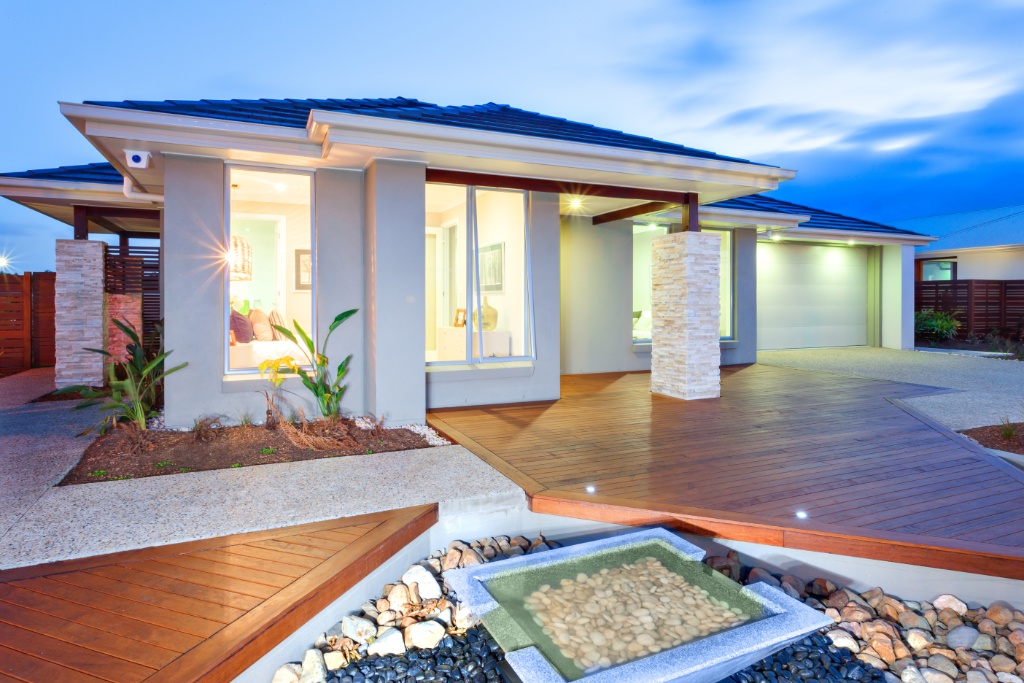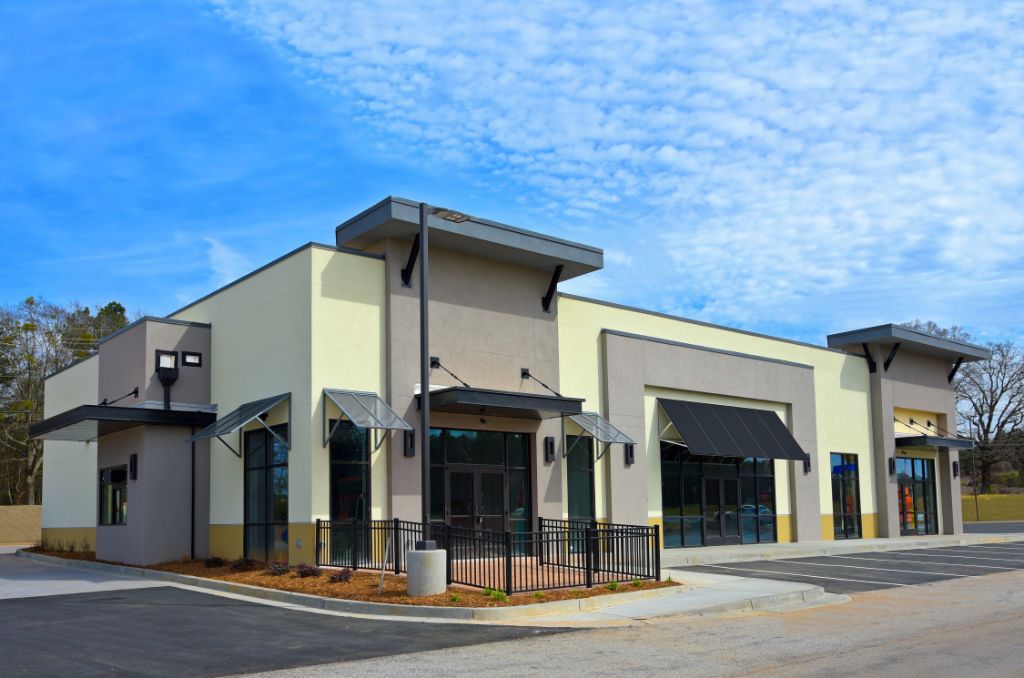Services
Professional Custom
Designing Services

Custom Home Design
Custom residential projects are the foundation of our business. We can custom design your dream home! Our philosophy of placemaking drives our intent to provide intelligent design for modern-day families. We tailor the proportioning of each individual home. It is through this pursuit of ‘custom’ that makes each project memorable.
Designing a custom home involves a site visit and analysis and meetings with the owner to collaborate on a design that suits their needs and lifestyle, as well as their building site and budget.
Similarly, developing a design for an addition to an existing home, or major or minor remodeling project, involves a tour of the home, taking measurements, and working closely with the client to determine their needs.
It is an interactive process that generates an initial design that, with input, evolves to an ideal design for a given circumstance. After a design is completed, construction documents, including a site plan, permitting requirements, and building plan, are prepared. The completed plans will be ready and in compliance with the building code and all requirements for bidding and construction.
Remodel Home Design
Remodel projects can be challenging, but that does not mean they have to be difficult. We work alongside knowledgeable general contractors to direct remodel projects, ensuring the design intent is achieved, budget is respected, and unforeseen circumstances are resolved.
Our effort is to have remodeling work that is seamless and beautiful.
Commercial Building Design
Although custom home designing is our primary specialty, it is not all we do. We have had the privilege and opportunity to design commercial projects. Our design services fill that niche market that tends to be overlooked by big overpriced commercial architects and developers.
We have the expertise to help owners understand how best to proceed and bring their projects to reality.

Design Guidelines & Process
Client Interview & Planning
The interview is the initial meeting between the designer and the client. This meeting is often just an interview and fact-finding meeting for the client to gather information on our firm, our process, and our fees to determine if we are the firm they wish to hire. We often begin the programming process during the interview as we gather information on the client’s wants, needs, and goals; however, most programming occurs in a second meeting.
We request that when our clients schedule the interview, they either send ahead or bring to the interview the following information:
A budget should be established for the new project prior to beginning the Design Process.
We may perform a site visit if necessary to document the location of the utility power lines and poles. We often locate the trees and determine the best views and sun orientation.
It is particularly important that couples both attend the programming meeting and the subsequent Schematic Design meetings.
When designing your home, we like to hear from both parties, as even in the best of relationships, there are different opinions and views that we want to make sure are addressed at the beginning of the Design Process.
The Schematic Design Phase
The Schematic Design Phase typically consists of two to three meetings and two to three design sketches. The Schematic Design meeting is the first view of the client’s floor plan sketches based on your Program or wish list. The Schematic Plans include the following:
1. The First Schematic Design includes the Site Plan and the floor plans with all rooms labeled with room names, sizes, and overall dimensions.
2. The Second Schematic Design meeting is a combination and collaboration of the ideas and comments from the last meeting and any discussions in between meetings.
3. The Third Schematic Design meeting will be an evolvement of the floor plans from the previous meeting and a sketch of the front elevation. Sometimes we will draw not only a front elevation sketch but also a rear sketch if the rear of the home will be highly visible from a lake or golf course.
The primary goal of the Schematic Design Phase is to gain the approval of a floor plan that fixes the outside walls of the house.
We try to send all Schematic Designs to the client via a PDF for their review prior to the meeting, whenever possible.
Once the Client has approved the Schematic Design and front elevation, a retainer will be required to proceed.
The Design Development Phase
The Design Development is the refinement of the client’s approved Schematic Design so that the plan and elevations more precisely meet the client’s tastes and needs.
This is where other consultants become involved. If there is going to be an Interior Designer and or Kitchen Planner involved, it is now that we will send a pdf of the plans for their review. We will include these consultants in our Design Development meetings.
The Design Development Phase is the part of the design process when major systems and materials are selected. We will lay out the HVAC and structural components and determine the exterior materials to be used. (Roofing, windows, siding, soffits, gutters, and downspouts, etc.) The main interior finishes will also be decided at this time. (Flooring, ceiling treatments, doors, and railings)
Once the client and any consultants mark up the plans with modifications and sign off their approval of the plans, the designer will make the up-dates and forward the Design Development plans to engineers for quotes.
We will also send the plans to the Homeowner’s Association (HOA) for preliminary approval while getting engineering quotes. Once we have received ARC approval and you have sent the engineer a signed proposal and deposit, we will forward the AutoCAD drawings to the engineer to start. The engineers will not commence any work without a signed proposal and a deposit. Engineering can take 3-6 weeks, depending on their workload.
This is also the phase where the plans can be given to the builders for preliminary bids and the bank for approval of financing.
When the client has approved the Design Development plan with modifications, a retainer will be required to proceed. Any changes that involve the movement of walls at this phase may be considered a change order, which may incur additional fees. If there is a Change Order, you will be given a Proposal from the Designer before the commencement of any work.
Construction Documents Phase
Construction Documents - CDs are the illustrated and written details of the decisions made during the Design Process and become the road map for the construction of your home.
The Construction Documents are the most important document in assuring that your home is built the way you want it. The more details contained in the drawings, the more control you have over the end product and the greater the cost of our services. Additional information equates to additional time.
If we know the builder and his level of knowledge and quality, then the need for some detailing may not be as important. If the plans are being put out for bid to several Builders, then the importance of enough detail to get comparable bids is mandatory. Who is going to build your home and the level of finish details both inside and out should be determined at the Programming Meeting, so the information required in the drawings is reflected in our fees.
The Designer will send the Client and the Interior Designer, if applicable, a basic Millwork and Lighting Plan to review. The basic Millwork and Lighting plans would have been created from written notes and visuals furnished by the client. We will then schedule a meeting between the parties to mark up the Millwork and Lighting for completion. The designer and client will be meeting and producing the Millwork and Lighting plans while the Construction Documents are being engineered.
Once we complete the Millwork and Lighting, the wall section details and plan notes, and have received the engineering plans, we will be ready for our architectural and engineering review. The plans are also ready to go to the HOA for final approval, if applicable, and to the city or county, if applicable.
Following our in-house review of architectural and engineering plans and any approval by governing authorities and or the HOA, we will be ready to meet with the Client for a Final Review.
Final Review
We will send you a Final Review set in PDF format to confirm that all previous mark-ups have been completed and your house plans are ready for construction. At this time, our Final Invoice of 100% will be due and payable.
Now that we have completed our engagement, our final retainer is due. As you move into the construction phase, we want to assure you that we are available to answer any questions for either you or your builder should they arise during construction. We can offer Construction Observation Services for an additional fee if you so desire.
We hope that even while the Design Process has been lengthy, that the experience has been enjoyable and that the result is a remarkable home that exceeds all that you envisioned when you started the process.
Our firm takes great pride in working with our clients to create a unique and meaningful design that becomes their home.
